230-41 57th rd, bayside, NY 11364
| Listing ID |
10568319 |
|
|
|
| Property Type |
House |
|
|
|
| County |
Queens |
|
|
|
| Township |
Queens |
|
|
|
|
| Neighborhood |
Bayside |
|
|
|
| Total Tax |
$8,690 |
|
|
|
| FEMA Flood Map |
fema.gov/portal |
|
|
|
| Year Built |
1955 |
|
|
|
|
Oakland Gardens, Bayside. Corner Raised Ranch. 2 Fam Zoned R3X
Oakland Gardens, Bayside. Updated 3 Br, 3 Full Bath Expanded Ranch on Corner Property. Zoned for 2 Family (R3X) used as a 1 Family. Lot size 5500 SF. Top Rated School District #26. The 1st Floor Features 3 Bedrooms, 2 Full Baths, Lr/Dr Open Concept with Vaulted Ceiling. EIK & Separate Entrance to Outdoor Custom Patio, Hardwood Floors through out, Heated Bathroom and Kitchen Tile Floors. Basement Features: Full, Finished, Dry and High Ceilings. 1 Recreation Room, 1 Office, Laundry & Utility Room, lots of Storage Closets, 1 Bath, and Separate Entrance. Oil Heat, Separate Hot Water Tank. Great Fenced Private Yard, with Mature Landscaping & Lawn, Automatic Underground Lawn Sprinkler System, Beautiful Yard Pavers, an Above Ground Pool & Storage Shed. Top Rated SD # 26, Ps203, Ms174, Benjamin Cardoza Hs. Convenient to Northern State Parkway, Cross Island Parkway, LIE, and Nearby Buses QM5, QM5,QM35 & Q30.
|
- 3 Total Bedrooms
- 3 Full Baths
- 1430 SF
- 5500 SF Lot
- Built in 1955
- 1 Story
- Available 1/02/2019
- Ranch Style
- Full Basement
- Lower Level: Finished, Walk Out
- 1 Lower Level Bedroom
- 1 Lower Level Bathroom
- Renovation: R3X zoning, used as 1 Family. Beautiful 3 Br, 3Bath Home, with Large Basement & High ceilings and Separate Entrance. Pvt Driveway, Custom Porch, Mature Landscaping, Hardwood Fls through-out. Convert to into 2 Family by Adding a 2nd Floor. Priced to Sell!
- Eat-In Kitchen
- Granite Kitchen Counter
- Oven/Range
- Refrigerator
- Dishwasher
- Microwave
- Washer
- Dryer
- Hardwood Flooring
- 9 Rooms
- Entry Foyer
- Living Room
- Family Room
- Den/Office
- Primary Bedroom
- en Suite Bathroom
- Walk-in Closet
- Kitchen
- Laundry
- First Floor Primary Bedroom
- First Floor Bathroom
- Fire Sprinklers
- Baseboard
- 2 Heat/AC Zones
- Oil Fuel
- Central A/C
- 100 Amps
- Masonry - Brick Construction
- Brick Siding
- Asphalt Shingles Roof
- Municipal Water
- Municipal Sewer
- Pool: Above Ground
- Patio
- Fence
- Open Porch
- Irrigation System
- Driveway
- Corner
- Trees
- Near Bus
- Near Train
- Sold on 4/03/2020
- Sold for $1,080,000
- Buyer's Agent: Mohamed El Goarany
- Company: Exit Realty First Choice
|
|
PACIFIC REALTY ASSOCIATES LLC
|
Listing data is deemed reliable but is NOT guaranteed accurate.
|



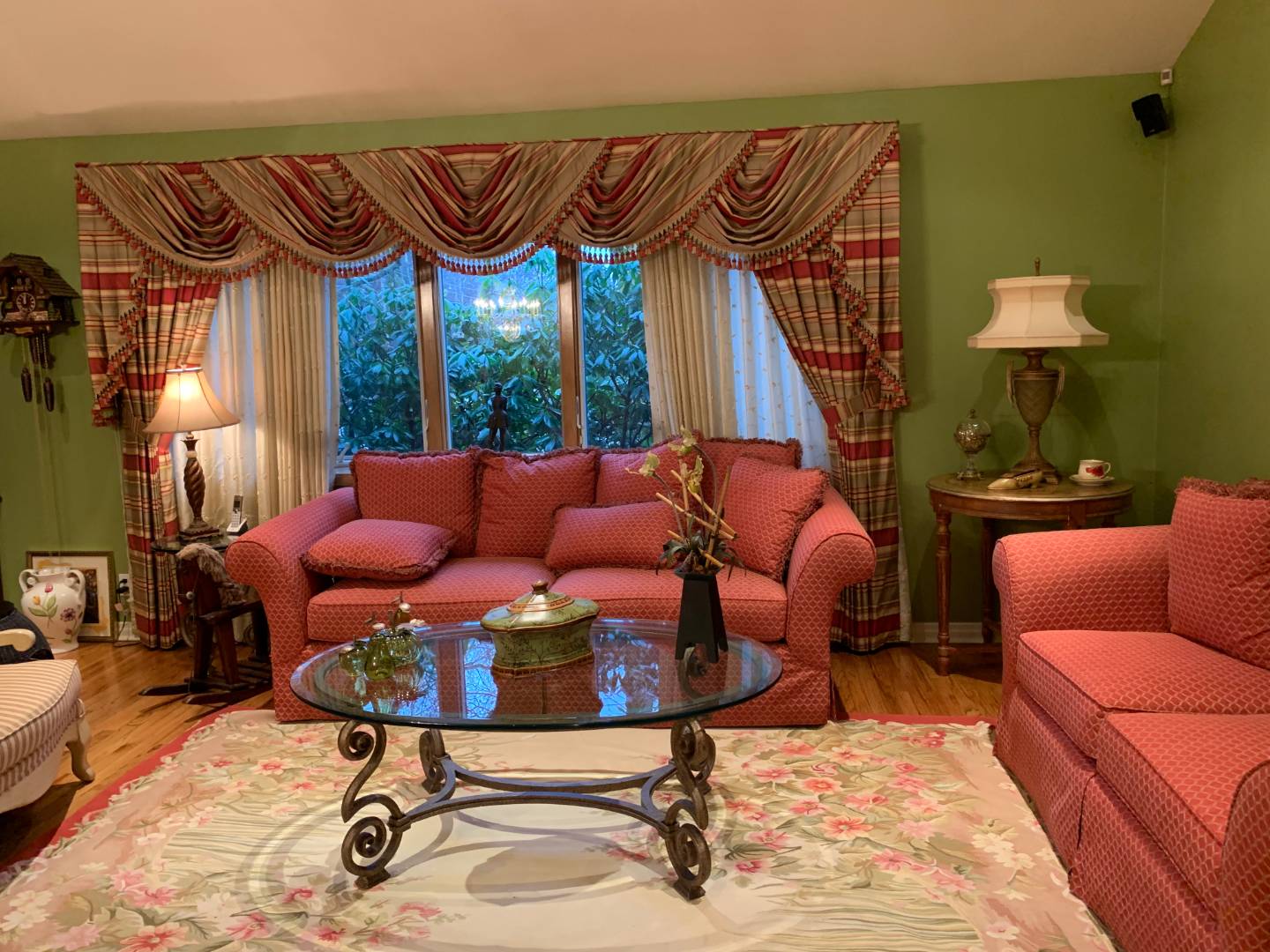

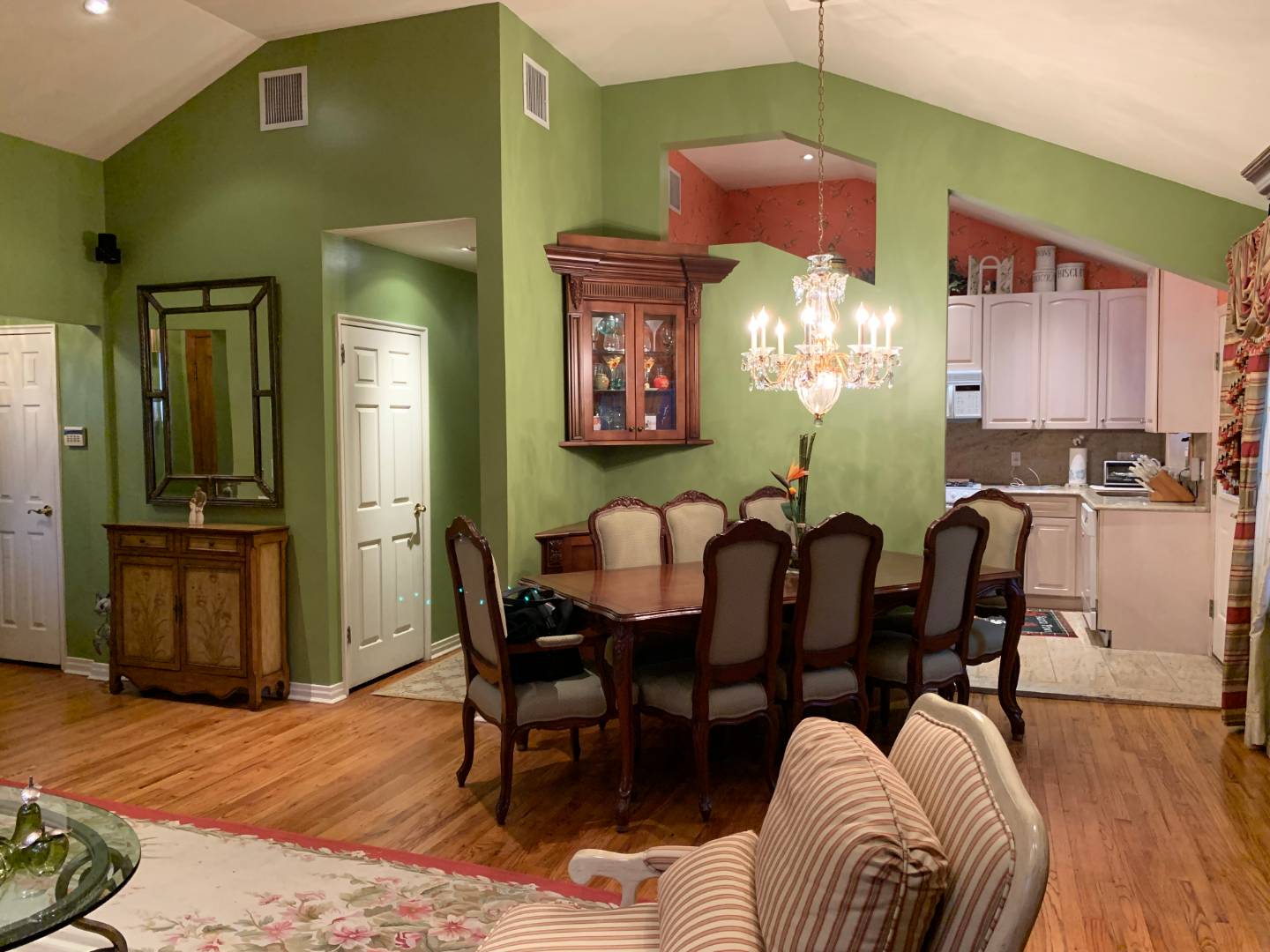 ;
;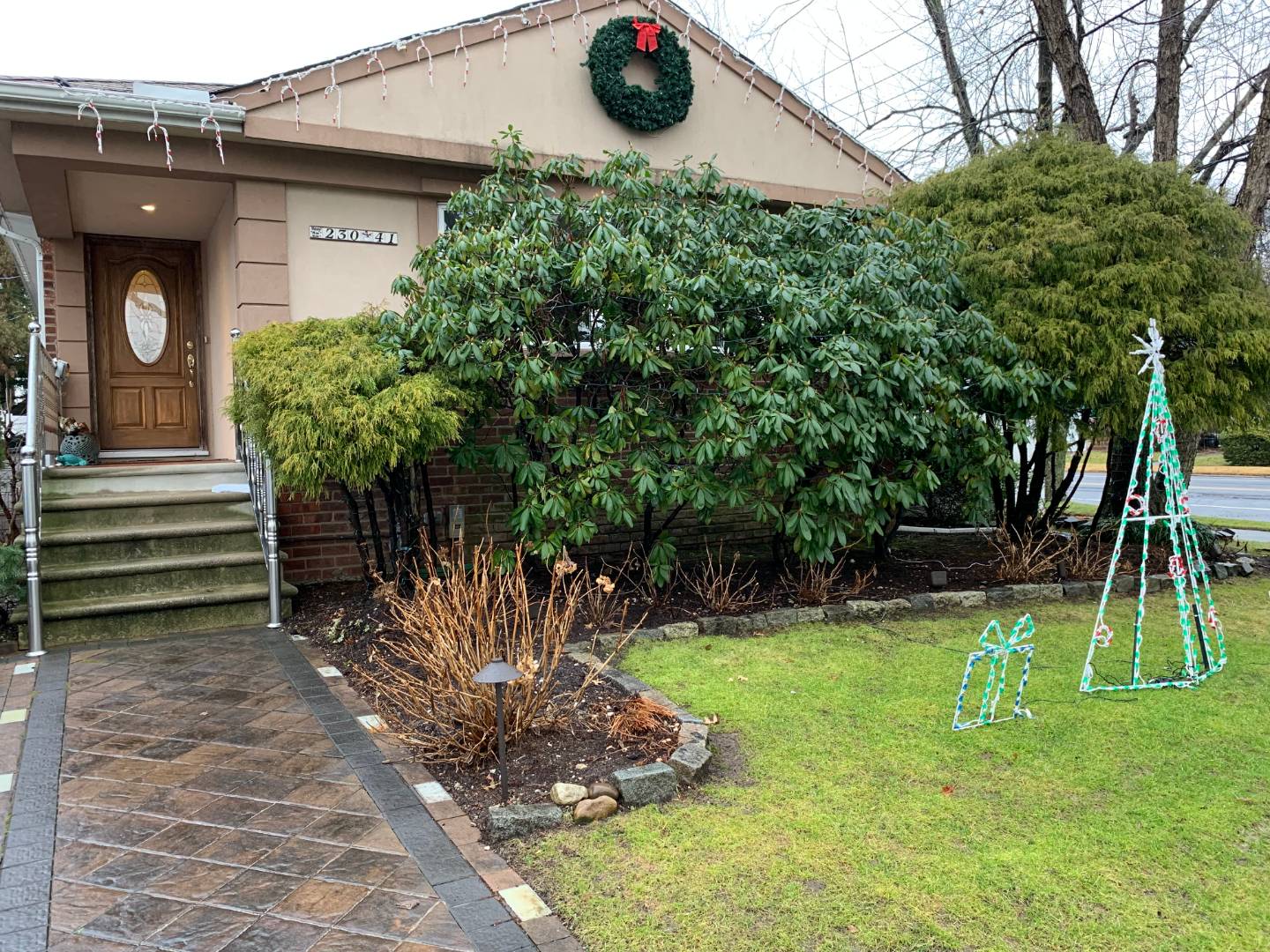 ;
;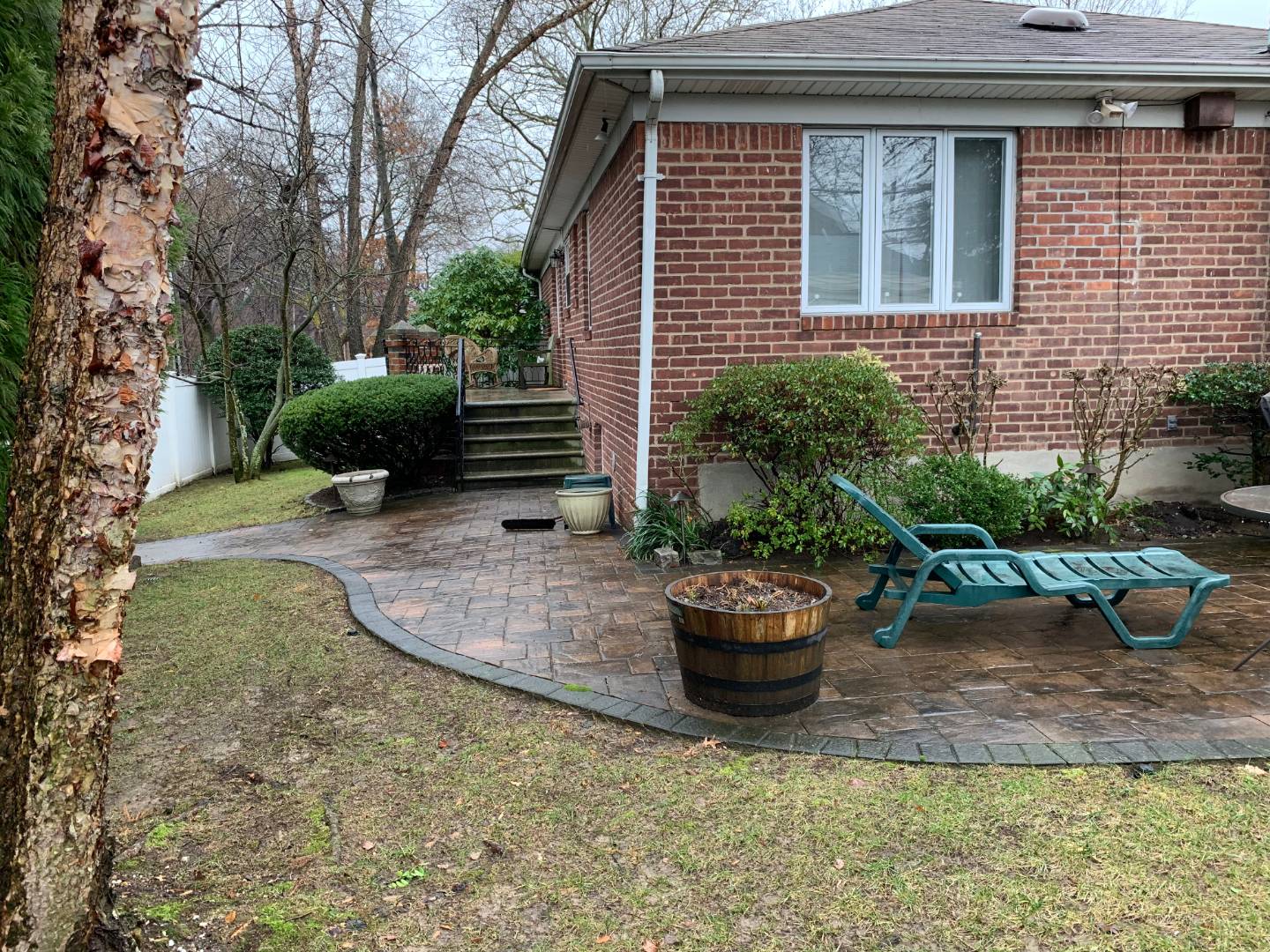 ;
;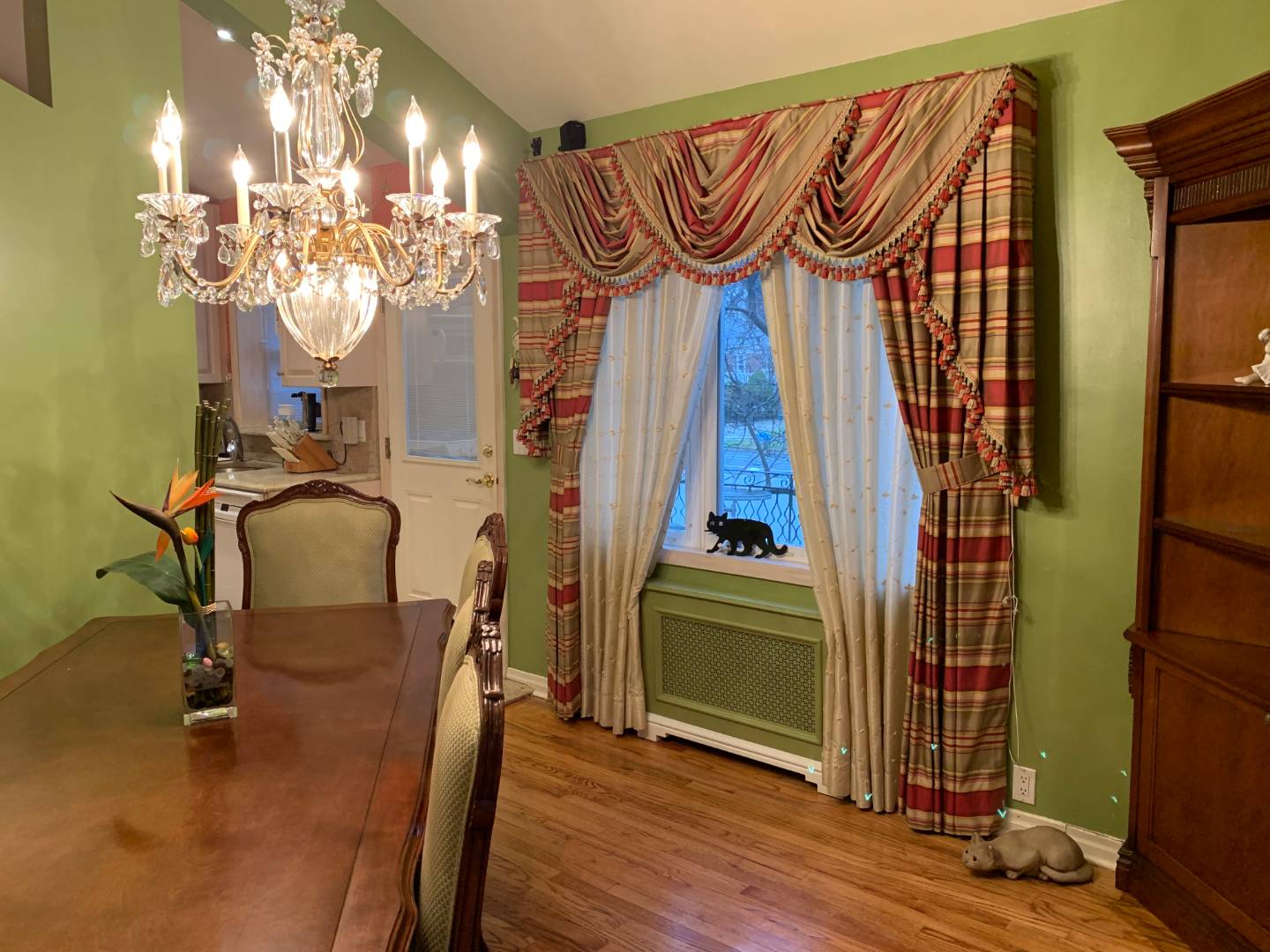 ;
;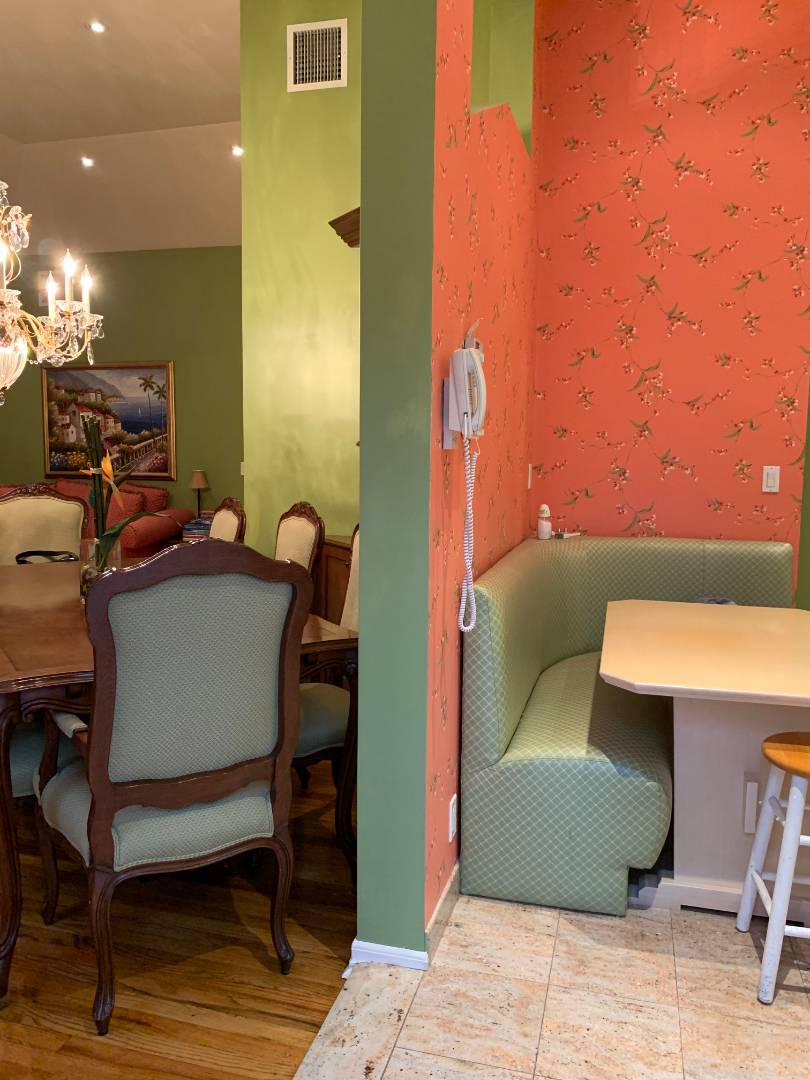 ;
;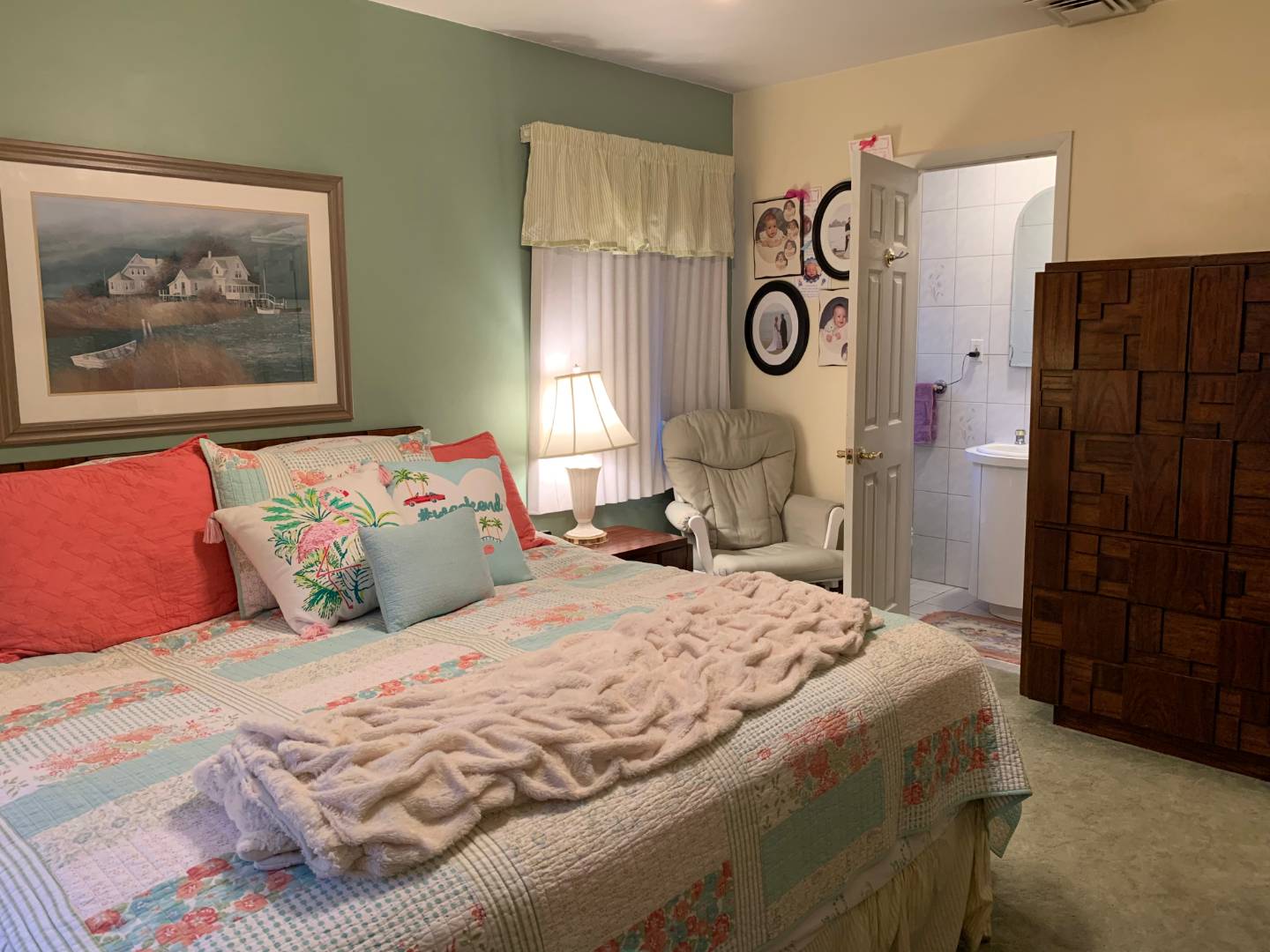 ;
;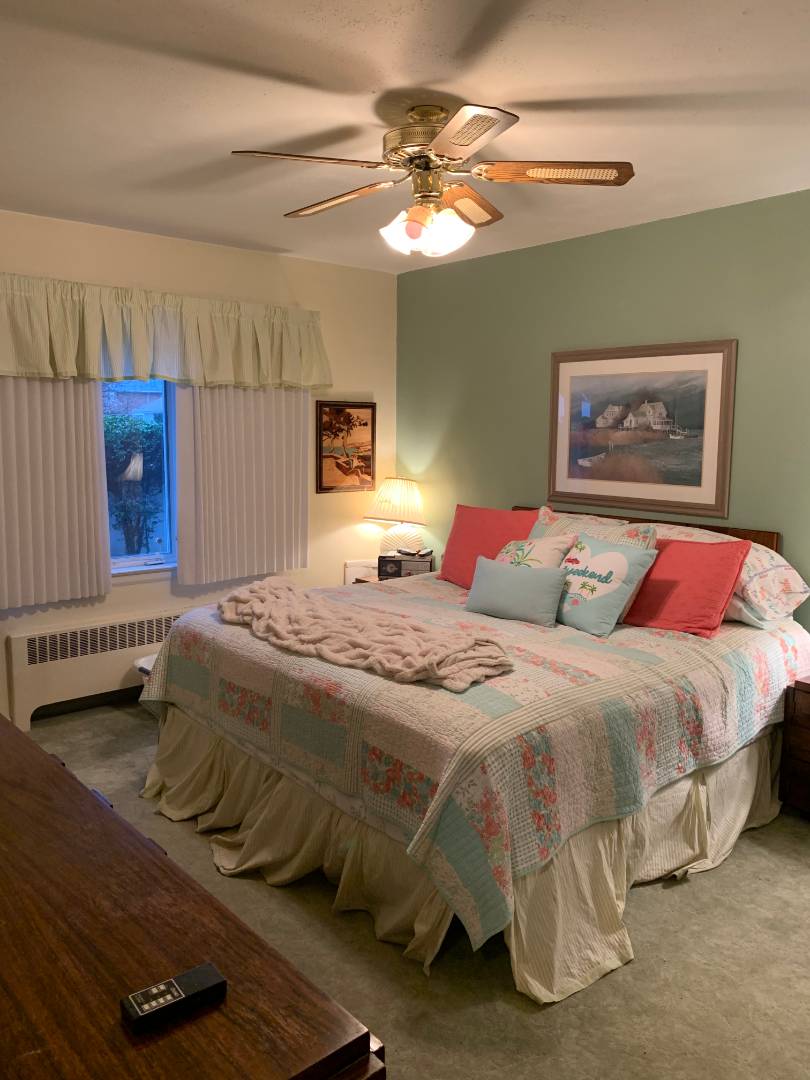 ;
;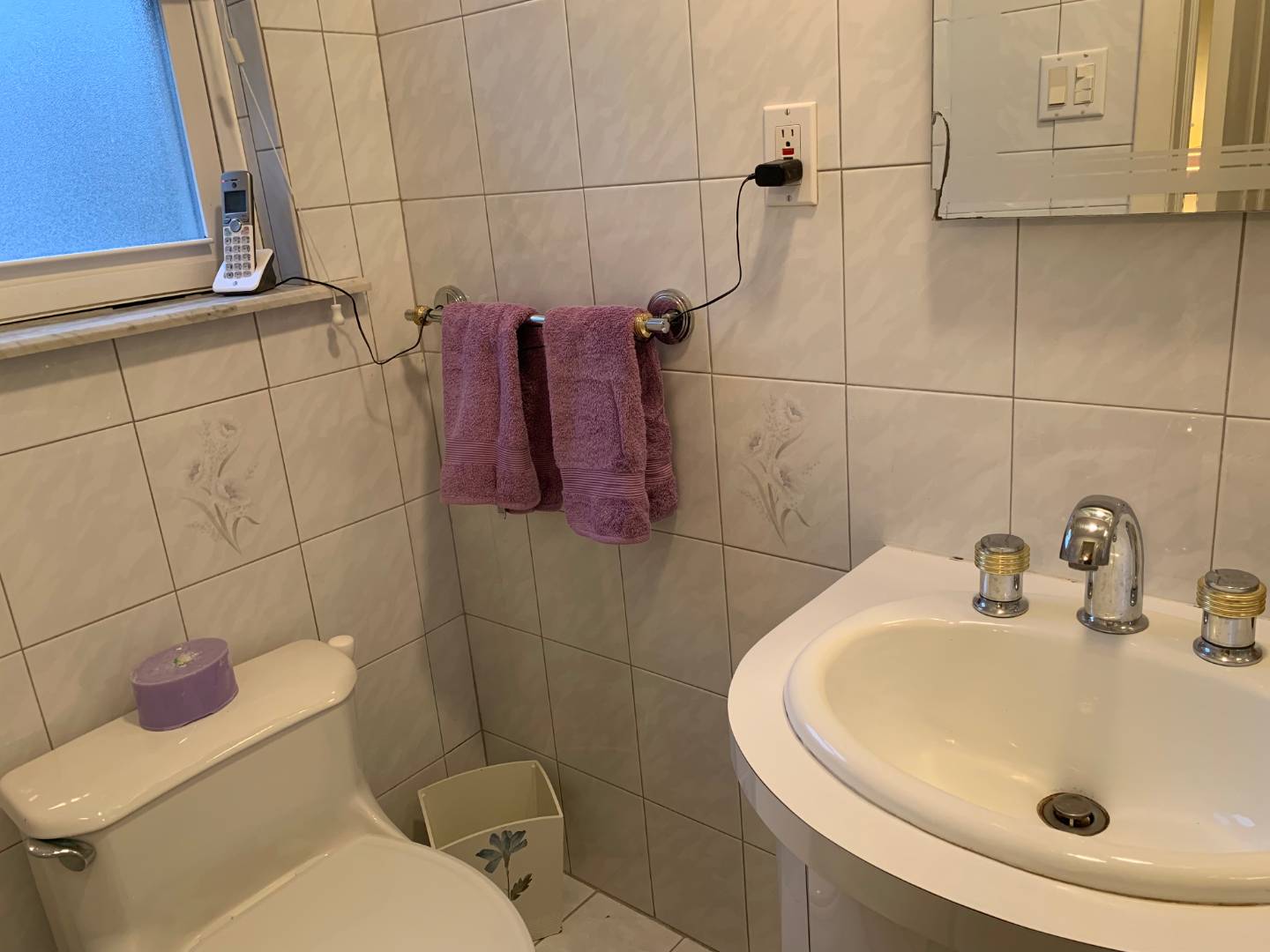 ;
;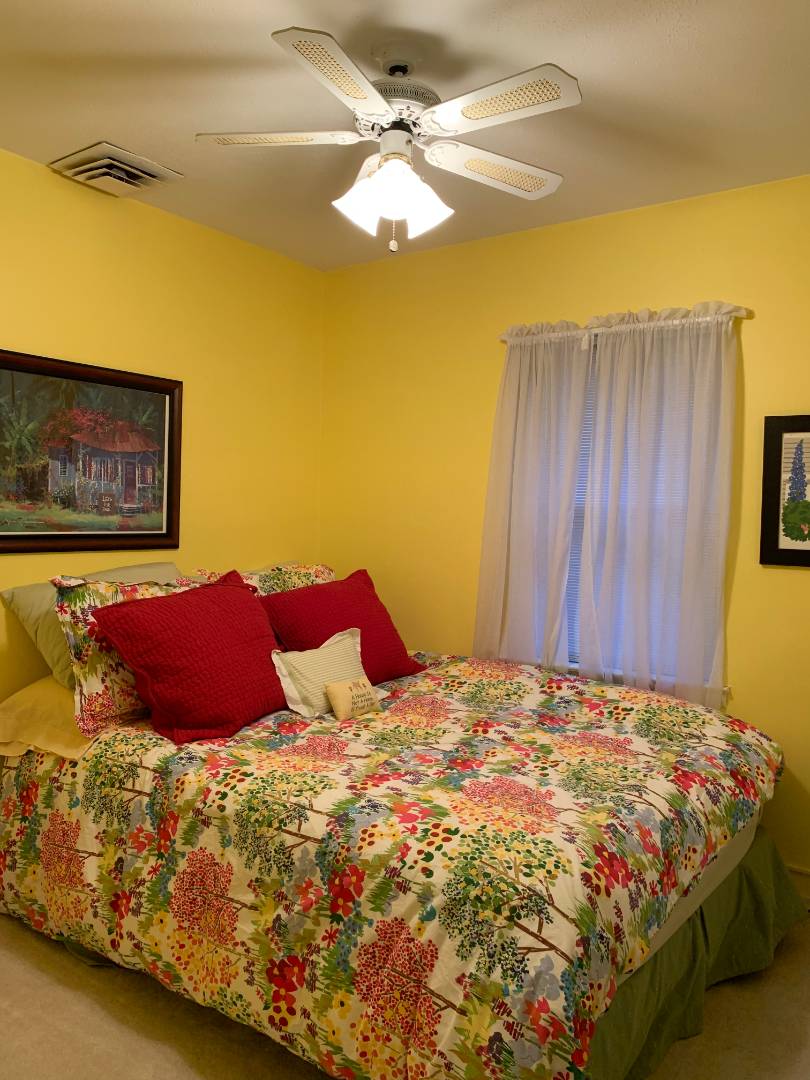 ;
;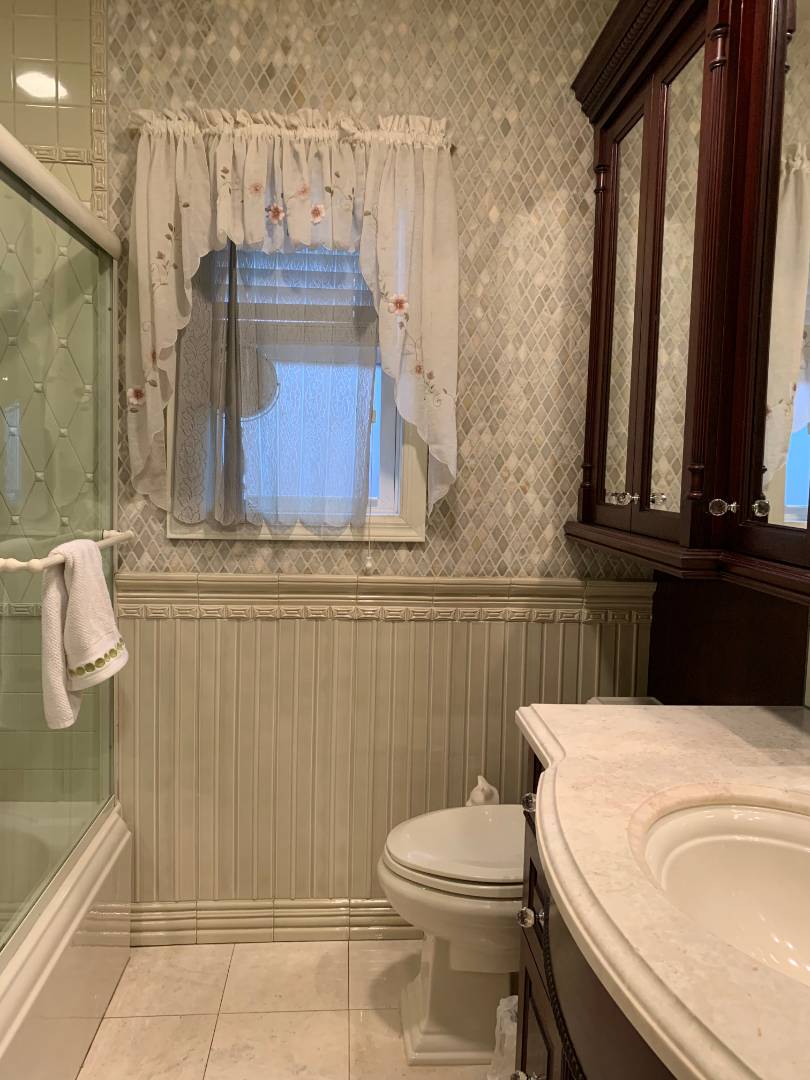 ;
;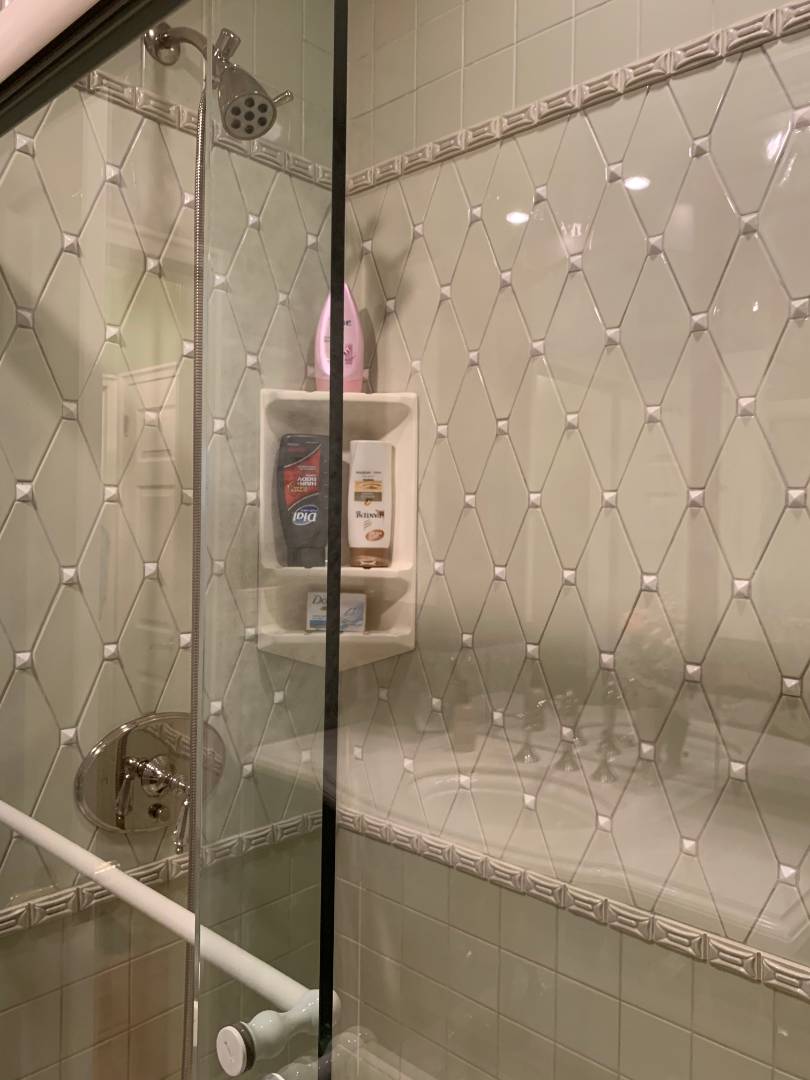 ;
;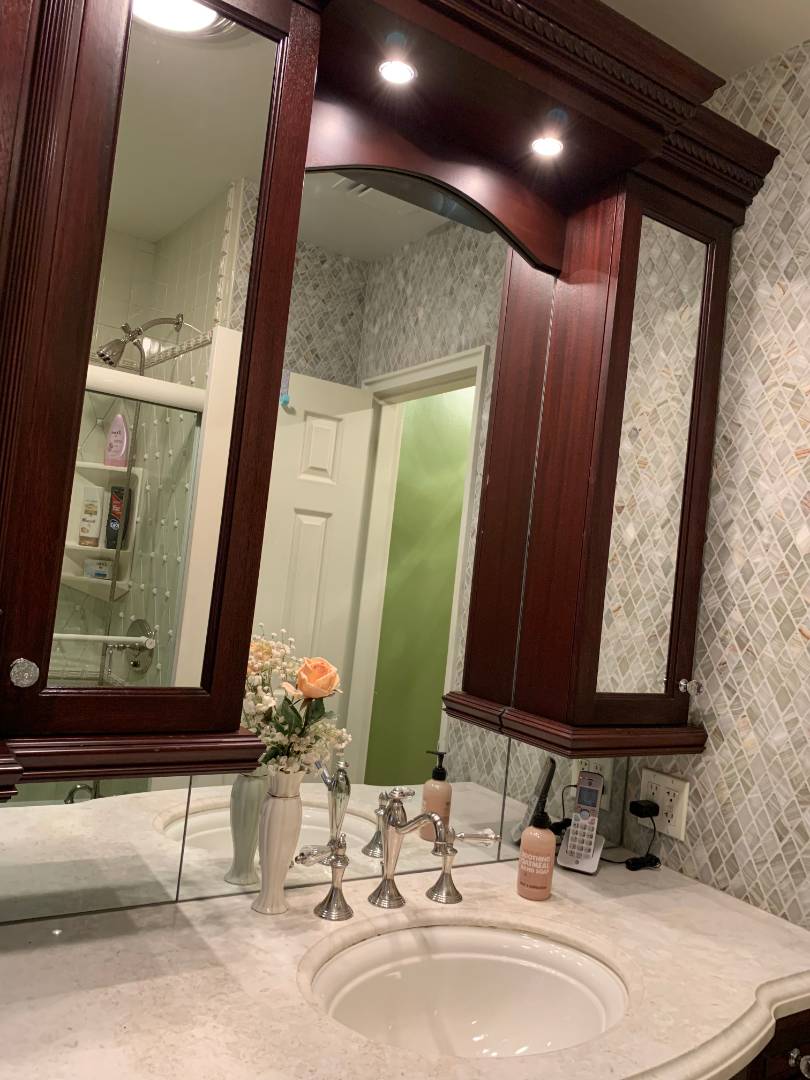 ;
;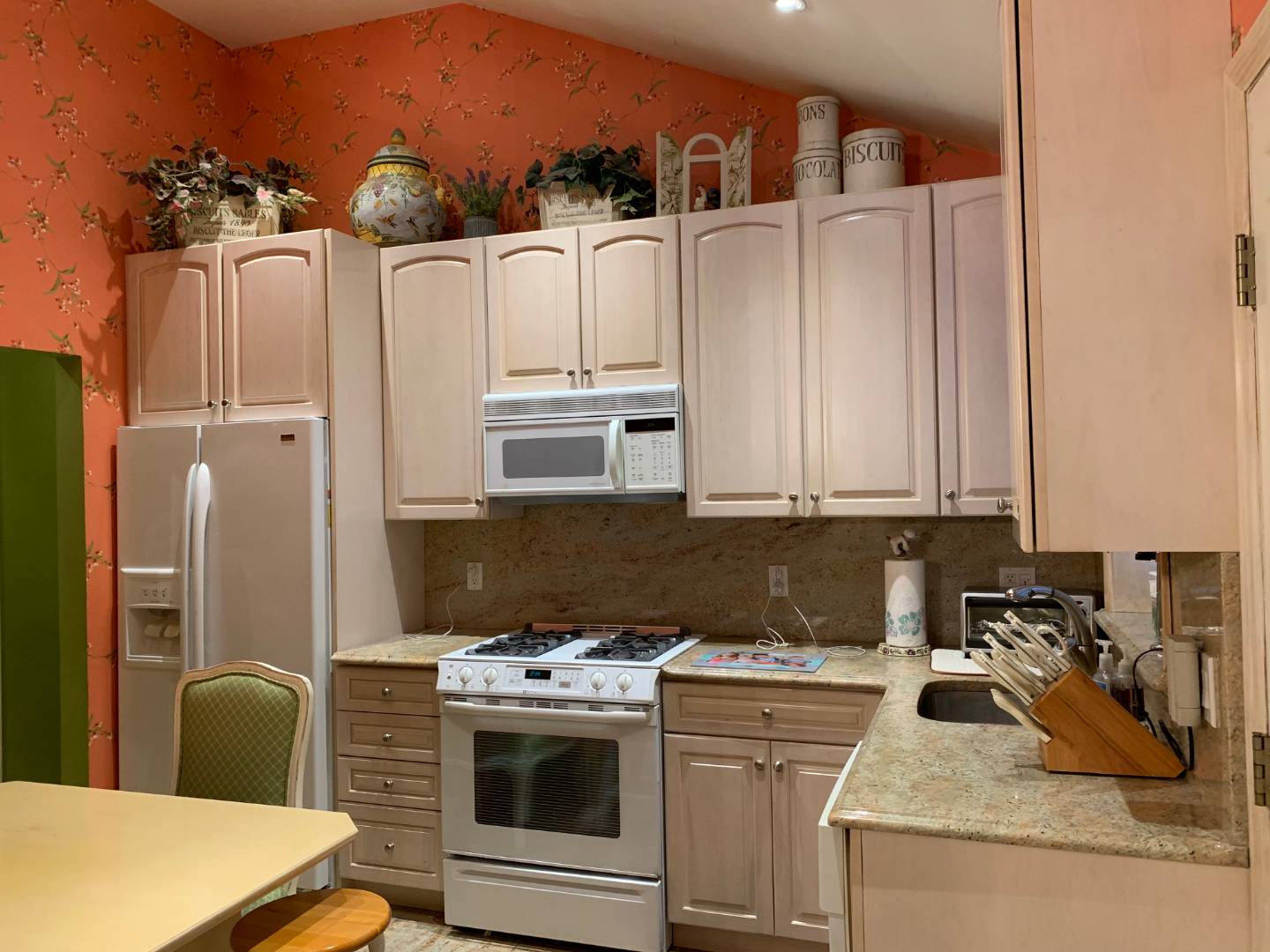 ;
;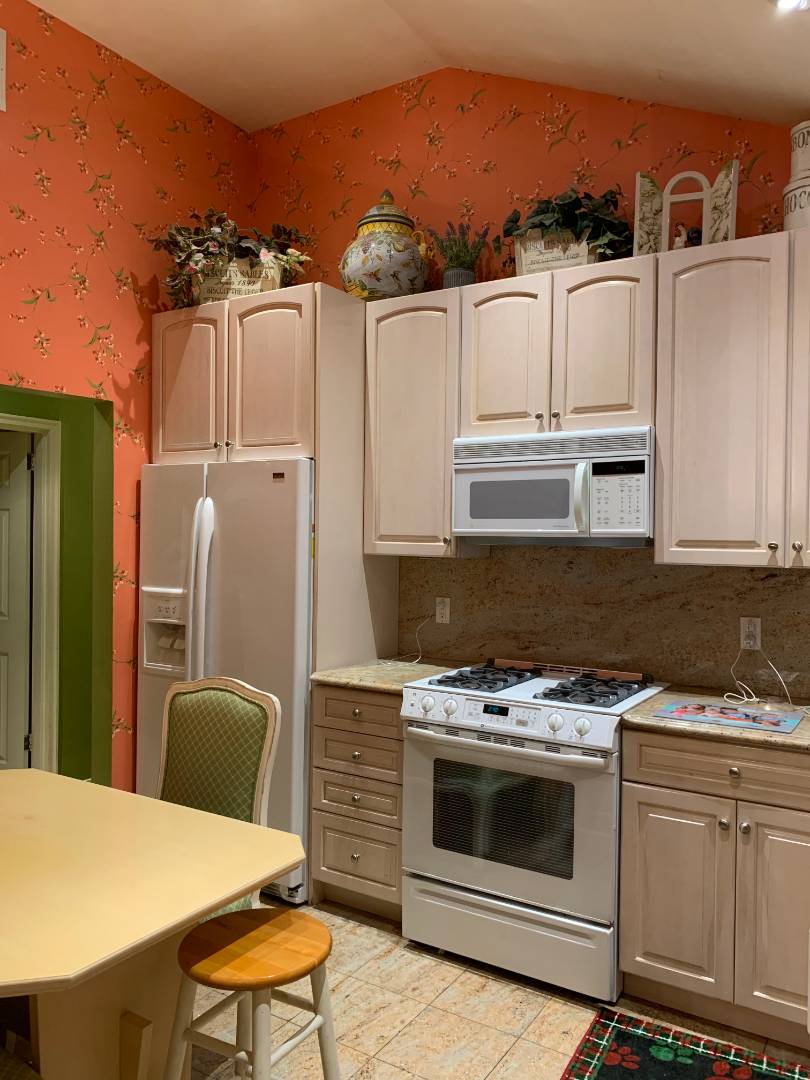 ;
;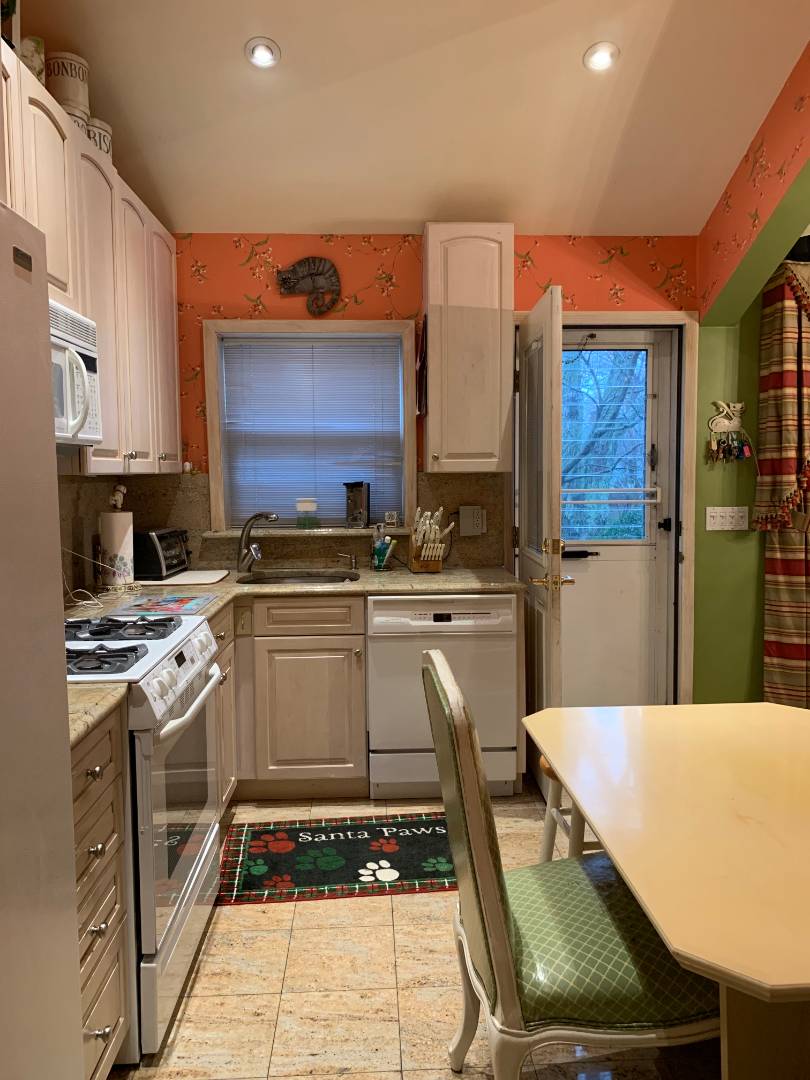 ;
;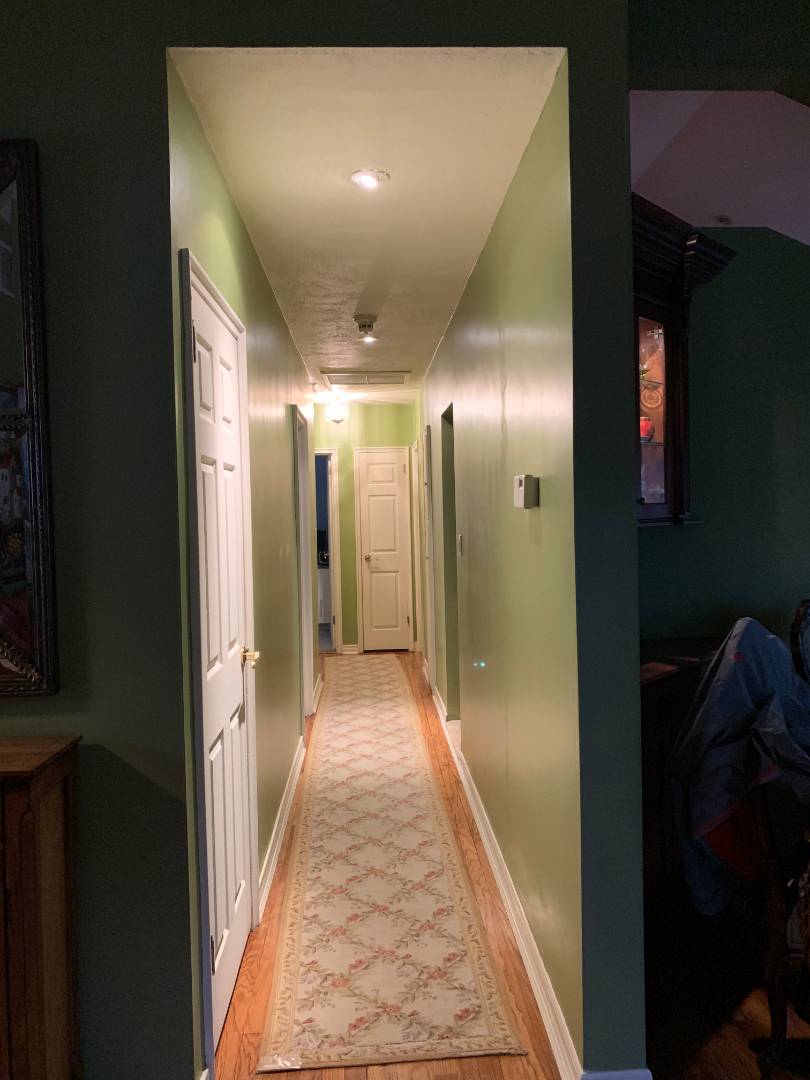 ;
;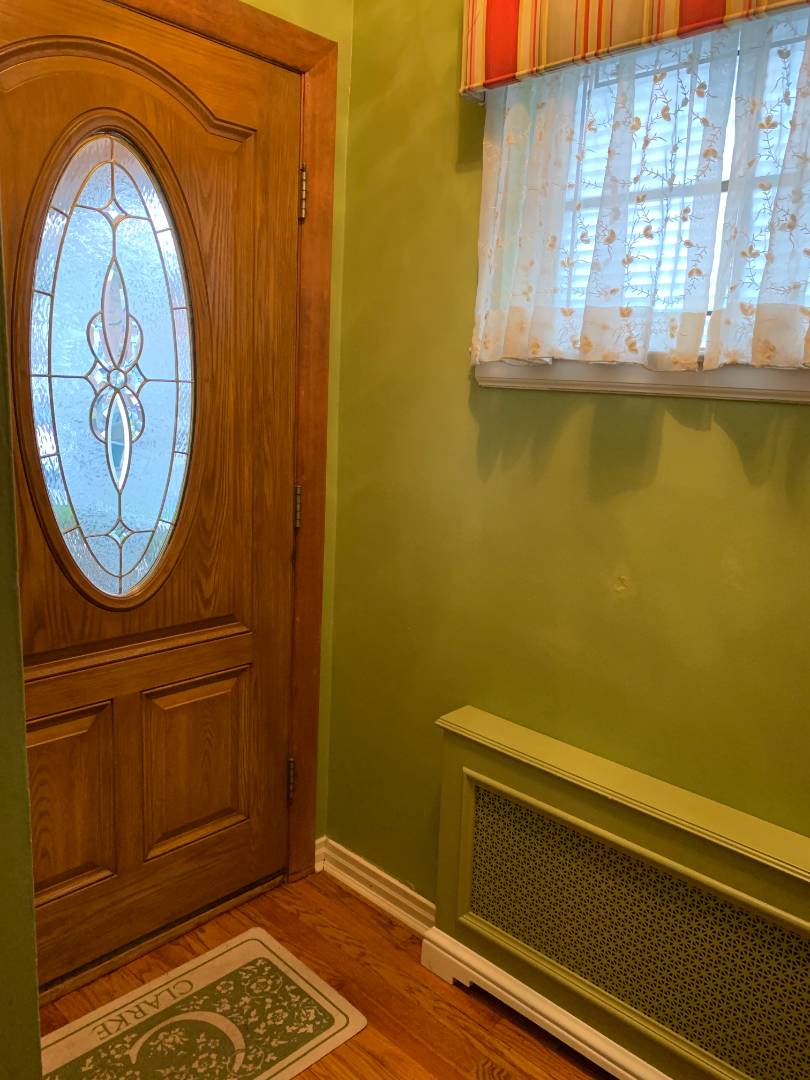 ;
;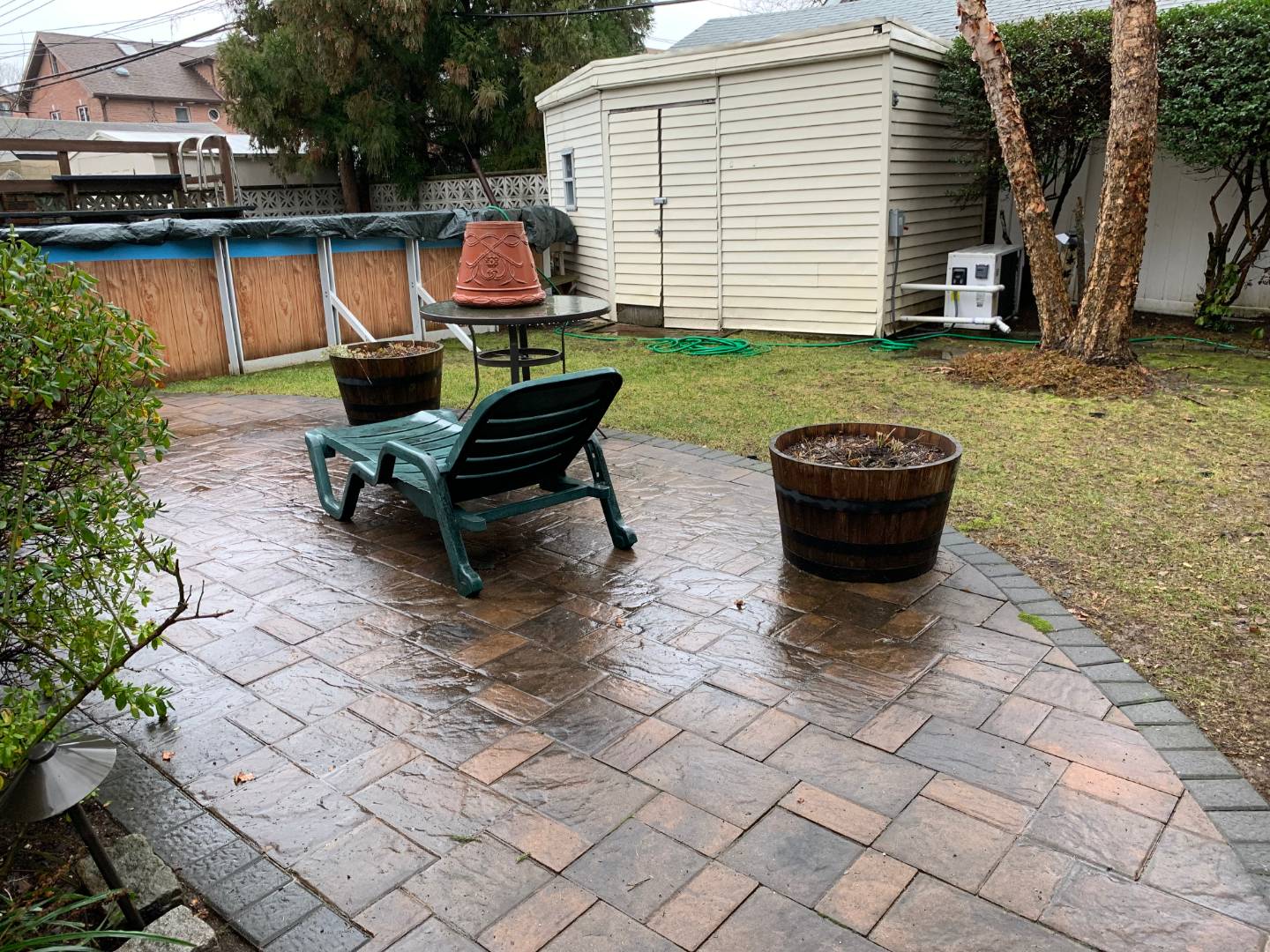 ;
;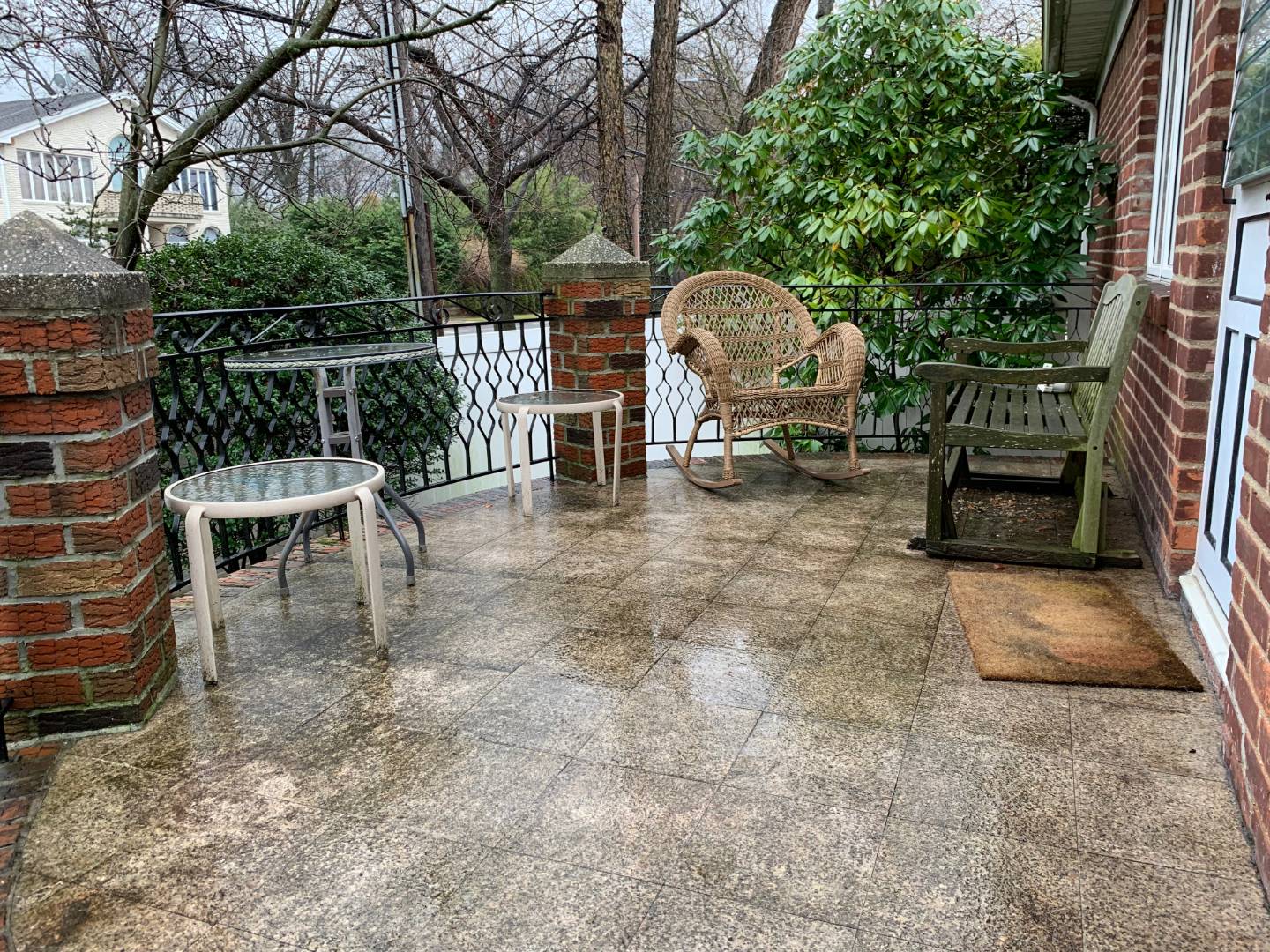 ;
;